Stonewater Place Apartments - Apartment Living in Jackson, TN
About
Welcome to Stonewater Place Apartments
20 Stonewater Creek Drive Jackson, TN 38305P: 833-259-3460 TTY: 711
Office Hours
Monday through Friday: 9:00 AM to 5:00 PM. Saturday and Sunday: Closed.
In our beautifully landscaped community, your comfort extends well beyond your front door. Our impressive amenities feature a clubhouse, business center, 24-hour fitness gym, and even a couple of scenic ponds for relaxation. Our dedicated on-site maintenance team is committed to providing exceptional and prompt service whenever needed. Come home to Stonewater Place Apartments and enjoy the finest lifestyle we have to offer.
Select from three generous floor plans, offering one, two, and three-bedroom apartments for rent. Our pet-friendly homes are thoughtfully designed with your comfort in mind. Each residence features a dishwasher, washer and dryer connections, a cozy fireplace, and elegant custom cabinetry with granite countertops. Enjoy creating delicious meals in your spacious gourmet kitchen—everything you've been searching for is here at Stonewater Place Apartments in Jackson, TN.
Embrace a tranquil lifestyle at Stonewater Place Apartments, nestled in the serene suburbs of Jackson, Tennessee. Our lovely community offers a peaceful retreat from the city's busy pace. With shopping, dining, parks, and entertainment just minutes away, everything you need is close at hand. Plus, easy access to TN-40 ensures a quick commute to wherever you need to be.
Specials
$1000 off First Month!
Valid 2025-04-16 to 2025-04-30
Receive $1,000 off your first month's rent! Don't miss out on this limited-time offer. Contact us for details!
Floor Plans
1 Bedroom Floor Plan
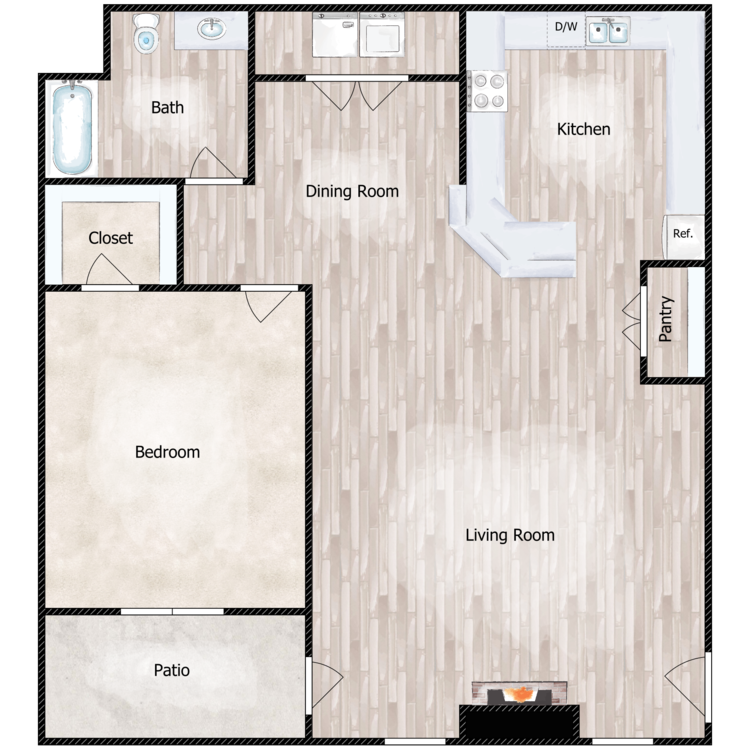
1B1B
Details
- Beds: 1 Bedroom
- Baths: 1
- Square Feet: 1000
- Rent: Starting From $1495
- Deposit: Call for details.
Floor Plan Amenities
- Attached Garage with Storage
- Balcony or Patio
- Carpeted Flooring in Bedrooms
- Ceramic Tile Flooring
- Controlled Access to Building Via Intercom *
- Custom Cabinets with Granite Countertops
- Dishwasher
- Double Car Garage *
- Energy Star Appliances
- Extra Storage
- Fireplace
- Large Gourmet Kitchens
- Pre-wired for Alarm System *
- Separate Shower and Jacuzzi Tub *
- Tankless Gas Water Heater
- Vaulted Ceilings *
- Washer and Dryer Connections
* In Select Apartment Homes
Floor Plan Photos
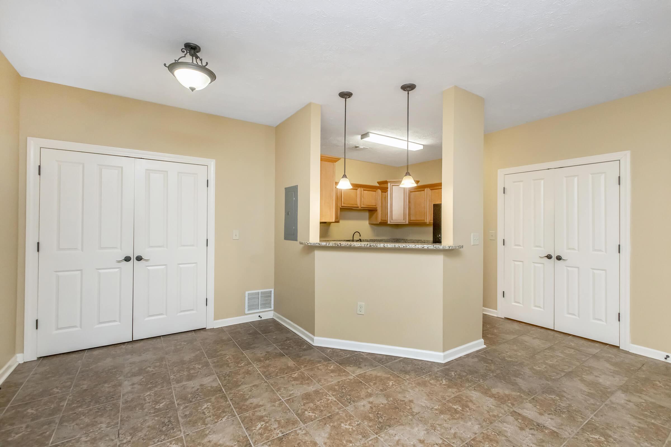
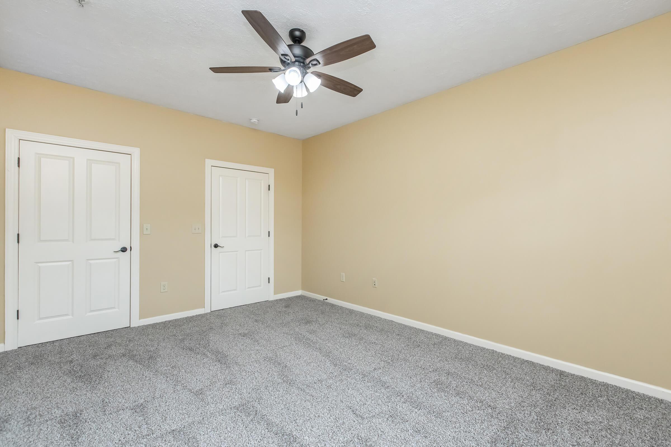
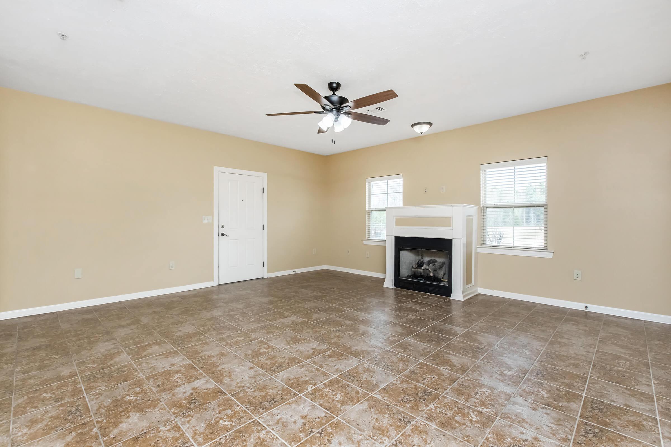
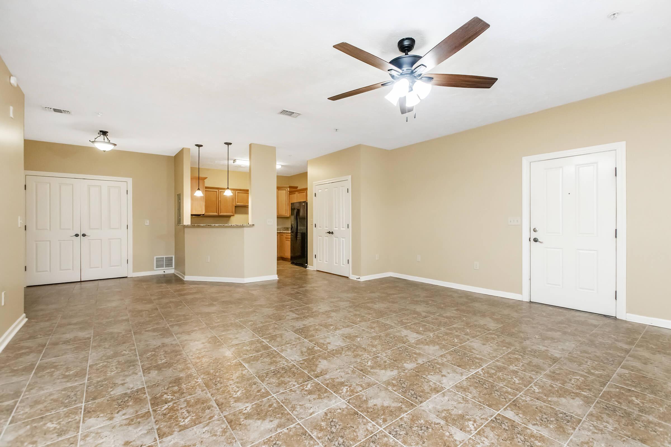
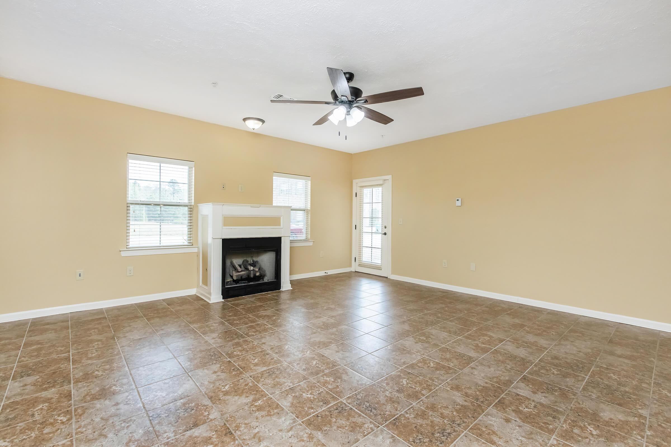
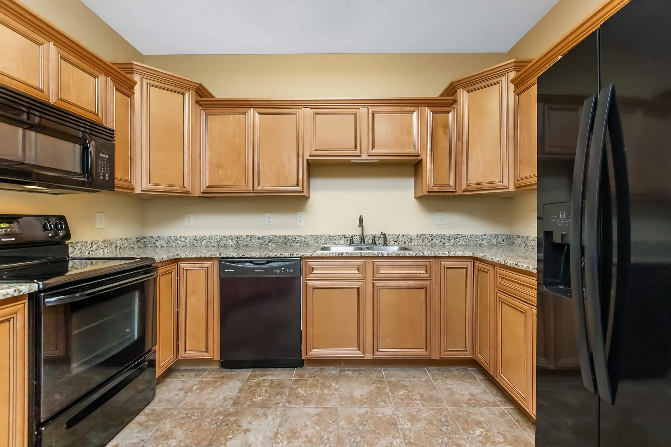
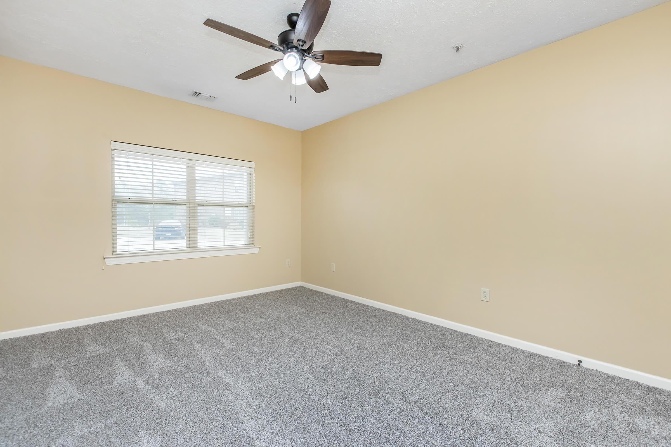
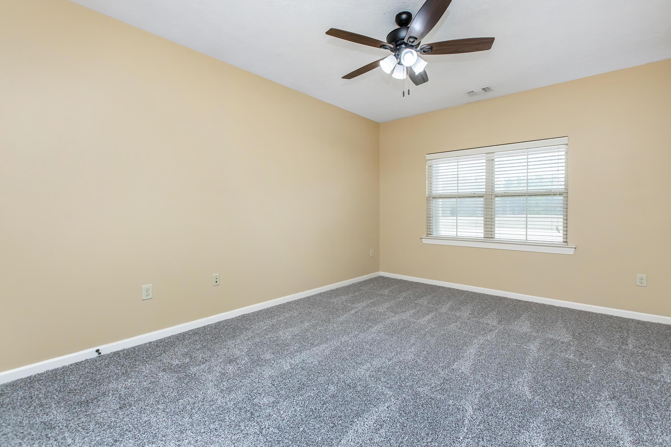
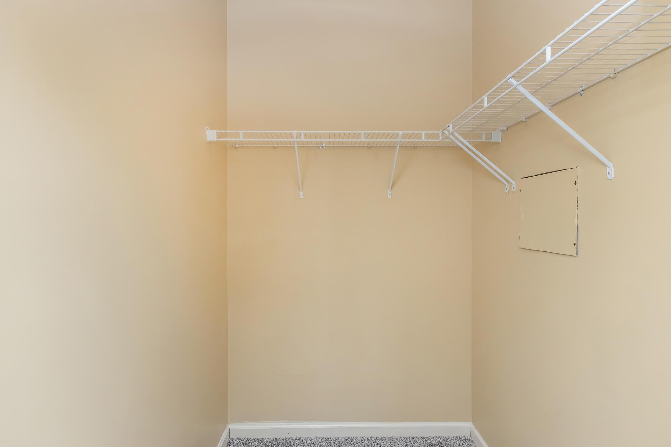
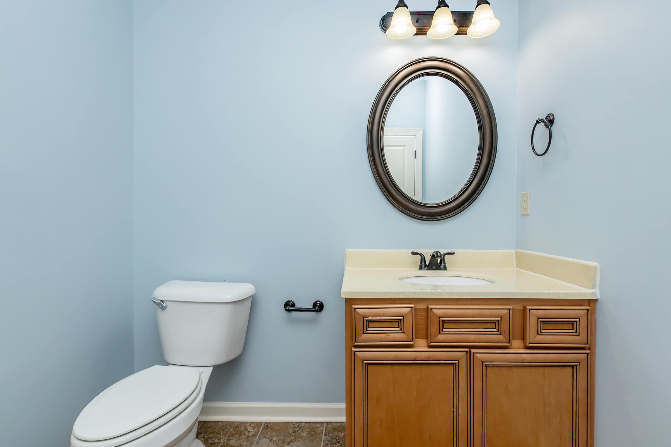
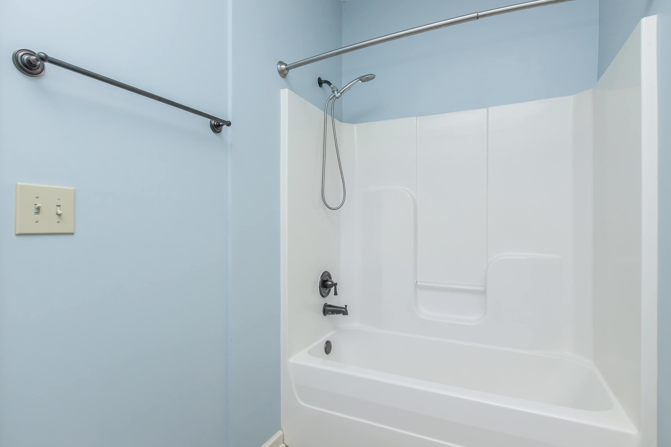
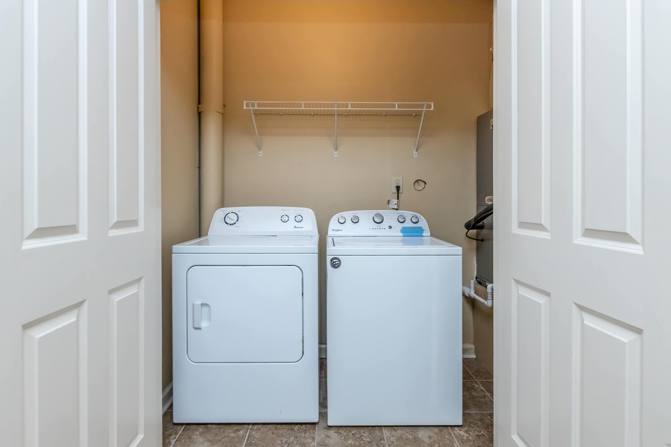
2 Bedroom Floor Plan
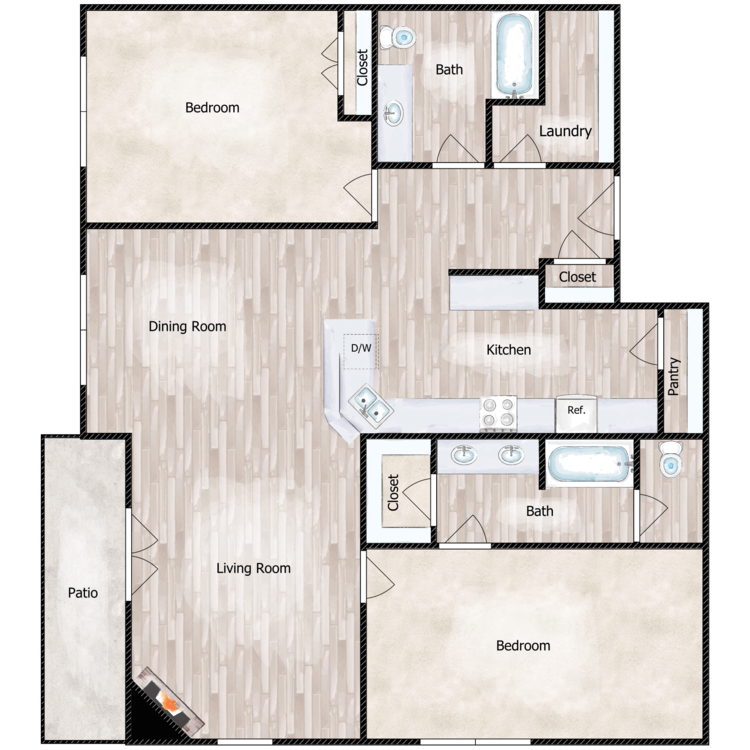
2B2B
Details
- Beds: 2 Bedrooms
- Baths: 2
- Square Feet: 1500
- Rent: Starting From $1695
- Deposit: Call for details.
Floor Plan Amenities
- Attached Garage with Storage
- Balcony or Patio
- Carpeted Flooring in Bedrooms
- Ceramic Tile Flooring
- Controlled Access to Building Via Intercom *
- Custom Cabinets with Granite Countertops
- Dishwasher
- Double Car Garage *
- Energy Star Appliances
- Extra Storage
- Fireplace
- Large Gourmet Kitchens
- Pre-wired for Alarm System *
- Separate Shower and Jacuzzi Tub *
- Tankless Gas Water Heater
- Vaulted Ceilings *
- Washer and Dryer Connections
* In Select Apartment Homes
Floor Plan Photos
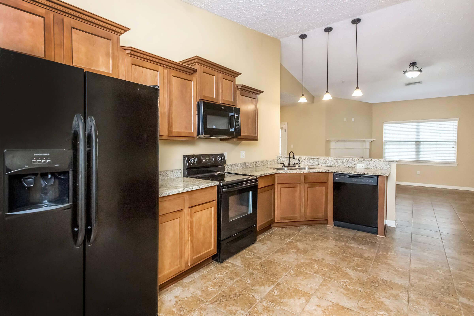
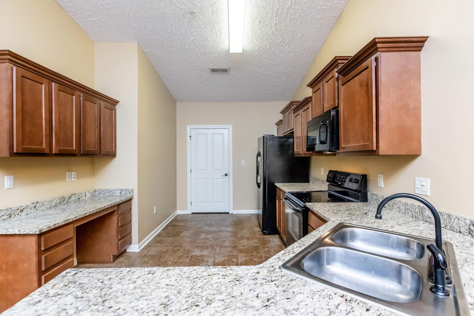
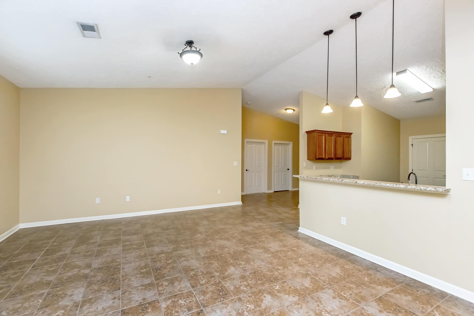
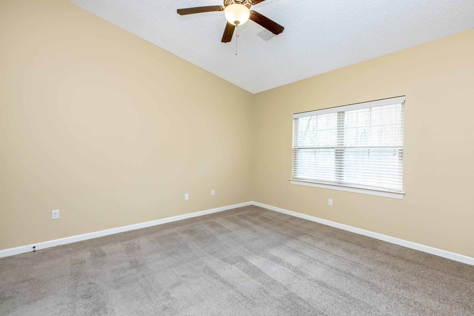
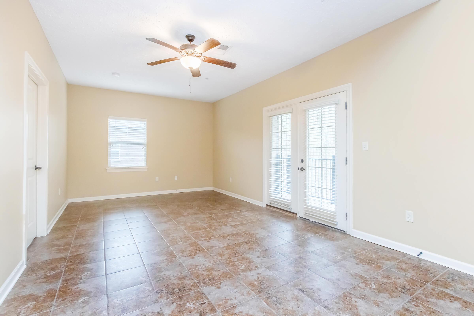
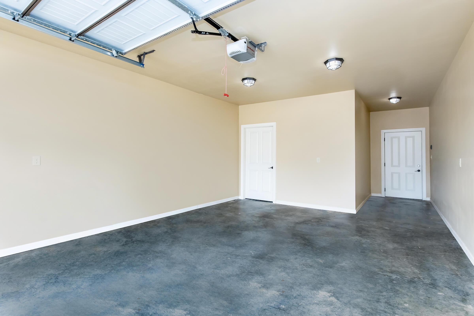
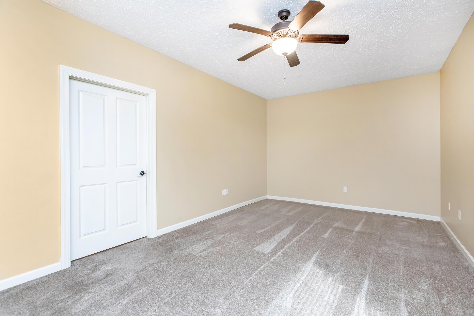
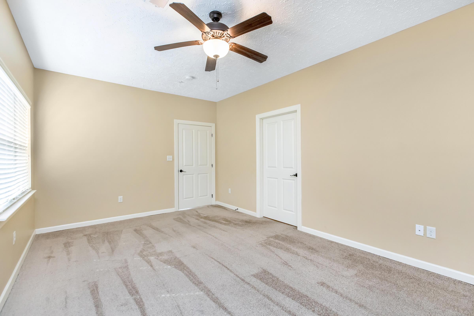
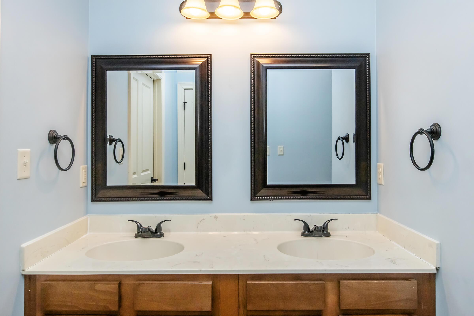
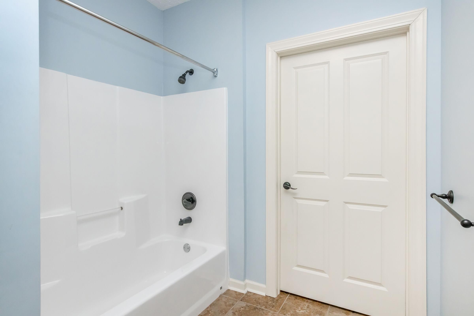
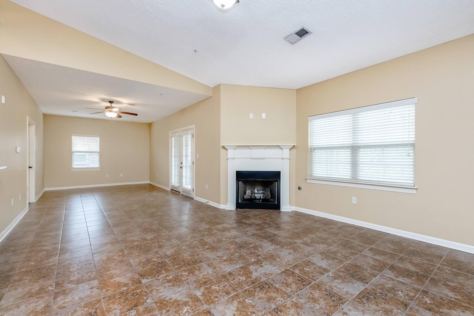
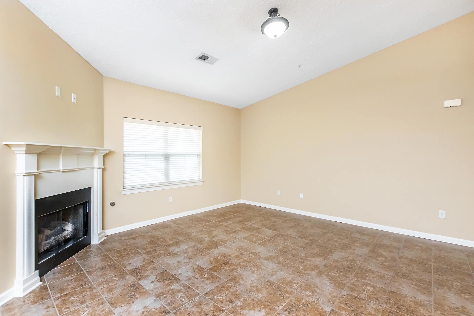
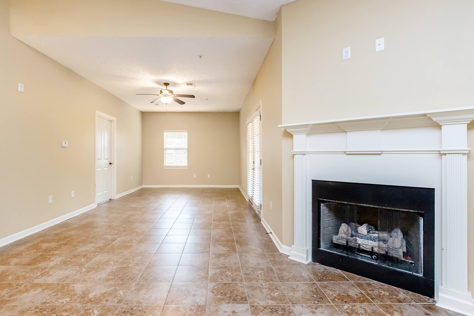
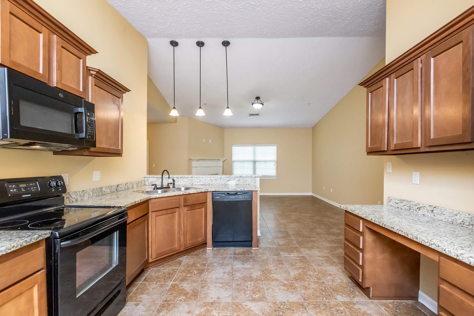
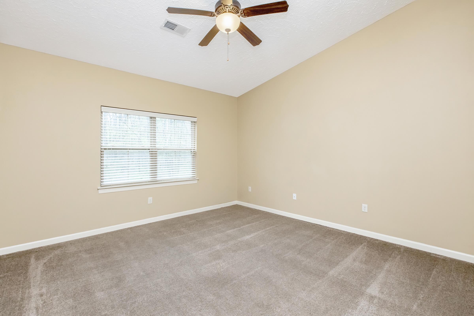
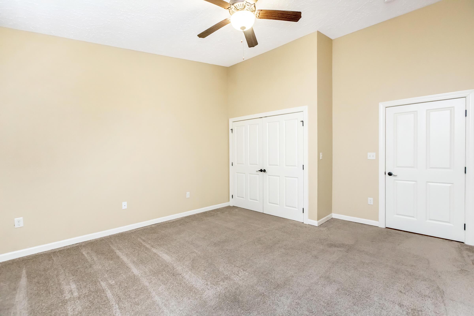
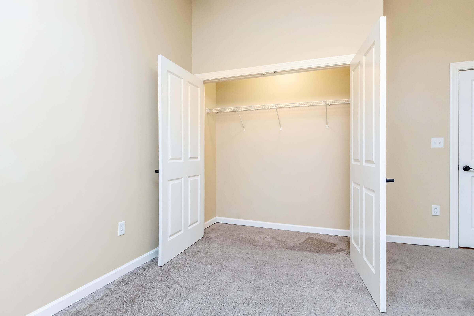
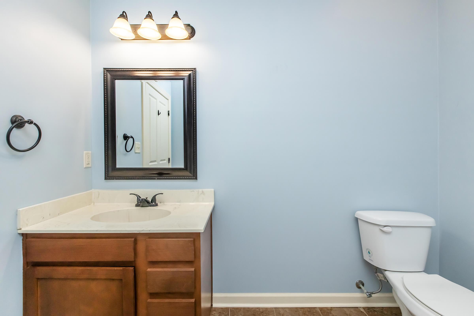
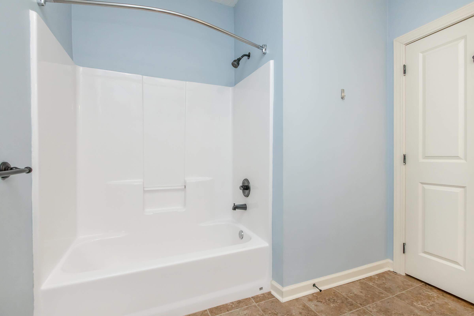
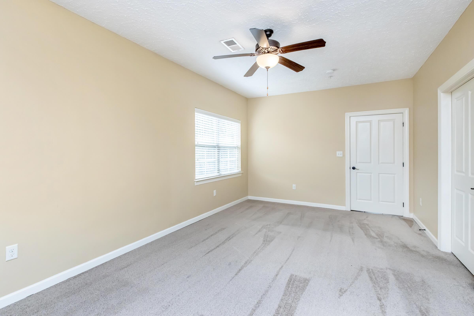
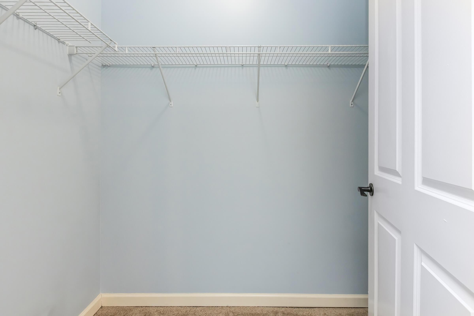
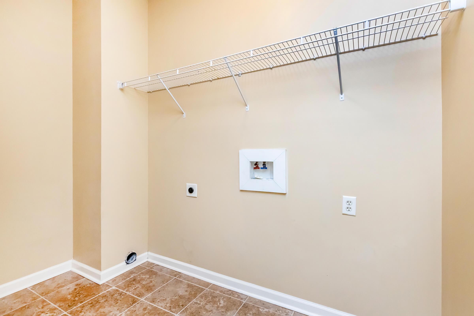
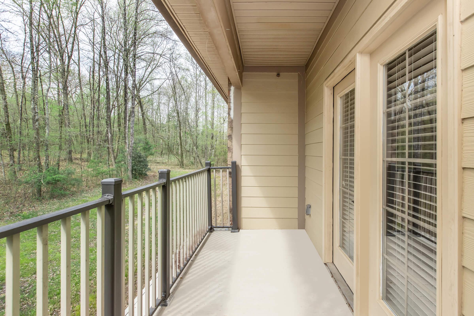
3 Bedroom Floor Plan
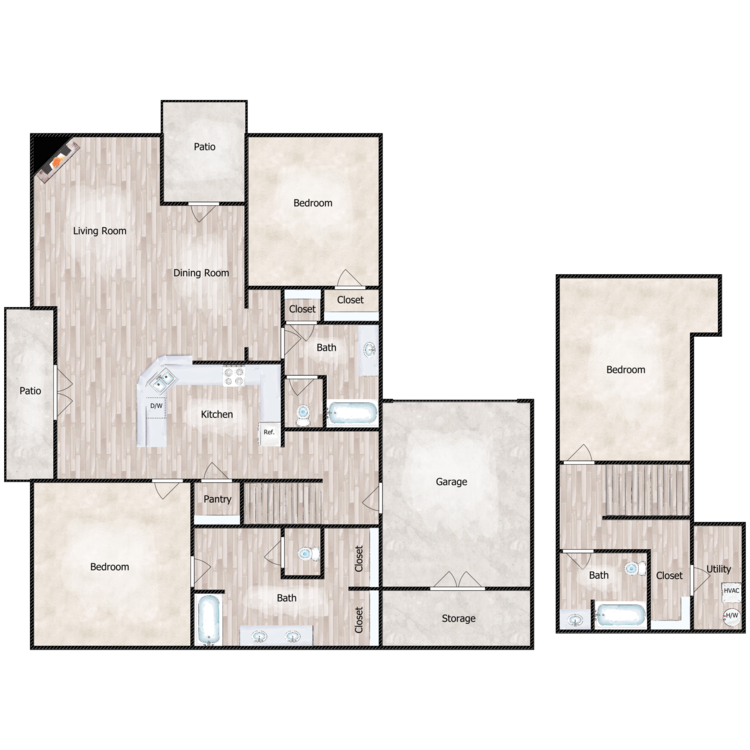
3B3B
Details
- Beds: 3 Bedrooms
- Baths: 3
- Square Feet: 2000
- Rent: Call for details.
- Deposit: Call for details.
Floor Plan Amenities
- Attached Garage with Storage
- Balcony or Patio
- Carpeted Flooring in Bedrooms
- Ceramic Tile Flooring
- Controlled Access to Building Via Intercom *
- Custom Cabinets with Granite Countertops
- Dishwasher
- Double Car Garage *
- Energy Star Appliances
- Extra Storage
- Fireplace
- Large Gourmet Kitchens
- Pre-wired for Alarm System *
- Separate Shower and Jacuzzi Tub *
- Tankless Gas Water Heater
- Vaulted Ceilings *
- Washer and Dryer Connections
* In Select Apartment Homes
Pricing and Availability subject to change. Some or all apartments listed might be secured with holding fees and applications. Please contact the apartment community to make sure we have the current floor plan available.
Show Unit Location
Select a floor plan or bedroom count to view those units on the overhead view on the site map. If you need assistance finding a unit in a specific location please call us at 833-259-3460 TTY: 711.

Amenities
Explore what your community has to offer
Community Amenities
- 2 Ponds
- 24-Hour Fitness Gym
- Business Center
- Clubhouse
- Easy Access to Freeways
- Easy Access to Shopping
- On-site Maintenance
- Online Payments Available
- Pavilion
- Pet Friendly
- Walking Trails and Picnic Area
Apartment Features
- Attached Garage with Storage
- Balcony or Patio
- Carpeted Flooring in Bedrooms
- Ceramic Tile Flooring
- Controlled Access to Building Via Intercom*
- Custom Cabinets with Granite Countertops
- Dishwasher
- Double Car Garage*
- Energy Star Appliances
- Extra Storage
- Fireplace
- Large Gourmet Kitchens
- Pre-wired for Alarm System*
- Separate Shower and Jacuzzi Tub*
- Tankless Gas Water Heater
- Vaulted Ceilings*
- Washer and Dryer Connections
* In Select Apartment Homes
Pet Policy
As avid animal lovers, we proudly welcome all sizes, shapes, and breeds. 2 pet maximum per apartment home. *Lessor reserves the right to reject certain breeds or pets determined to be aggressive regardless of breed.
Photos
1 Bed 1 Bath












2 Bed 2 Bath























Community









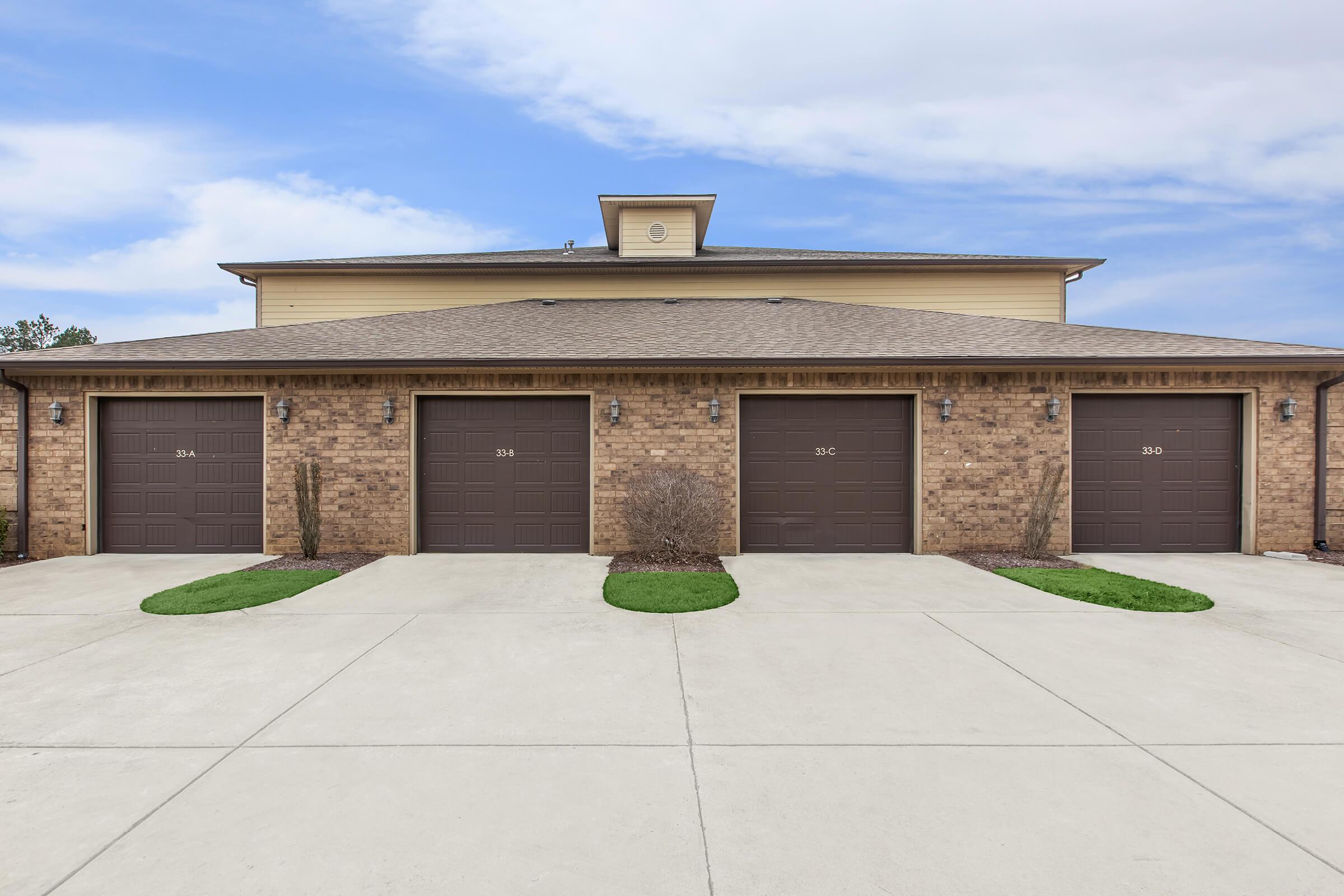




Neighborhood
Points of Interest
Stonewater Place Apartments
Located 20 Stonewater Creek Drive Jackson, TN 38305Bank
Cinema
Elementary School
Entertainment
Fitness Center
Grocery Store
High School
Hospital
Mass Transit
Middle School
Park
Parks & Recreation
Post Office
Preschool
Restaurant
Salons
Shopping
Shopping Center
University
Contact Us
Come in
and say hi
20 Stonewater Creek Drive
Jackson,
TN
38305
Phone Number:
833-259-3460
TTY: 711
Office Hours
Monday through Friday: 9:00 AM to 5:00 PM. Saturday and Sunday: Closed.